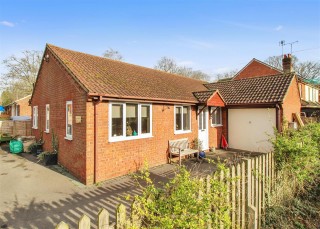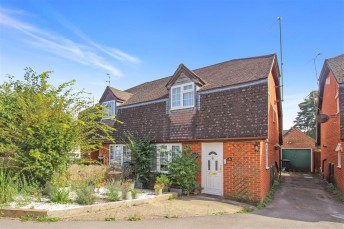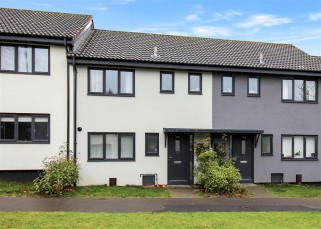Chalet Hill, Bordon
- 3 beds
- 2 Bathrooms
- 3 Receptions
A PROPERTY FOR PURCHASERS LOOKING FOR THE FOLLOWING:
Detached Property Extensive Garden
Outbuildings/Garages A ' Canvas ' to add individuality to.
As the sellers agents, we are bringing to the marked this unique detached property that offers an abundance of ...
Detached Property Extensive Garden
Outbuildings/Garages A ' Canvas ' to add individuality to.
As the sellers agents, we are bringing to the marked this unique detached property that offers an abundance of ...
A PROPERTY FOR PURCHASERS LOOKING FOR THE FOLLOWING:
Detached Property Extensive Garden
Outbuildings/Garages A ' Canvas ' to add individuality to.
As the sellers agents, we are bringing to the marked this unique detached property that offers an abundance of character and rustic charm inside and out and one that is full of potential for modernisation .
As agents, we feel the property is one that yearns to be rejuvenated and proposes an abundance of opportunities to be enhanced and transformed to complete a stunning property that would suit a family for many many years.
The property has been extended following its original build, to offer an expanse of flexible ground floor accommodation. As agents, we feel that with vision, and the relevant consent and planning permission, the design of the accommodation could be expanded further to accomplish a modern, versatile and stylish family home.
From entering the property, the volume of ground floor accommodation is immediately sensed with the welcoming of the open ' entrance hall '. The hall flows to the 'snug' area of the lounge and also to the inner hall that itself leads to the rear ground floor bedroom and en suite. The lounge with snug area is double aspect with views to the front and over the southerly facing garden. Leading from the lounge ( that is one of the older parts of the property ) is the dining room with its feature fireplace. Set to the rear of the property and off of the dining room is the kitchen.
Upstairs, the bedrooms are of a size that will comfortably accommodate the larger sized double beds and a range of bedroom furniture
The property is situated in popular non estate location that is within ½ mile of local amenities and community facilities. The facilities that will appeal in particular the new leisure, new swimming pool and the Bordon Inclosure that is ideal for family walks and children adventures.
A local infant and junior school, local doctors and small shops, extensive playing fields and childrens play park are also within ½ mile of the property. Slightly further is the developing 'New Town Centre' with shops and eateries in situ and others planned for the future. The secondary school academy is also within a mile of the property.
Detached Property Extensive Garden
Outbuildings/Garages A ' Canvas ' to add individuality to.
As the sellers agents, we are bringing to the marked this unique detached property that offers an abundance of character and rustic charm inside and out and one that is full of potential for modernisation .
As agents, we feel the property is one that yearns to be rejuvenated and proposes an abundance of opportunities to be enhanced and transformed to complete a stunning property that would suit a family for many many years.
The property has been extended following its original build, to offer an expanse of flexible ground floor accommodation. As agents, we feel that with vision, and the relevant consent and planning permission, the design of the accommodation could be expanded further to accomplish a modern, versatile and stylish family home.
From entering the property, the volume of ground floor accommodation is immediately sensed with the welcoming of the open ' entrance hall '. The hall flows to the 'snug' area of the lounge and also to the inner hall that itself leads to the rear ground floor bedroom and en suite. The lounge with snug area is double aspect with views to the front and over the southerly facing garden. Leading from the lounge ( that is one of the older parts of the property ) is the dining room with its feature fireplace. Set to the rear of the property and off of the dining room is the kitchen.
Upstairs, the bedrooms are of a size that will comfortably accommodate the larger sized double beds and a range of bedroom furniture
The property is situated in popular non estate location that is within ½ mile of local amenities and community facilities. The facilities that will appeal in particular the new leisure, new swimming pool and the Bordon Inclosure that is ideal for family walks and children adventures.
A local infant and junior school, local doctors and small shops, extensive playing fields and childrens play park are also within ½ mile of the property. Slightly further is the developing 'New Town Centre' with shops and eateries in situ and others planned for the future. The secondary school academy is also within a mile of the property.










