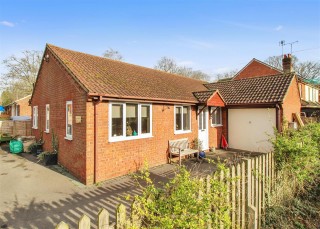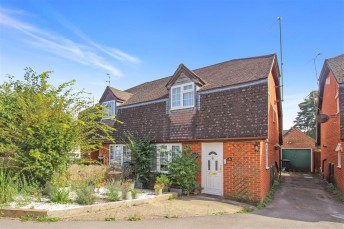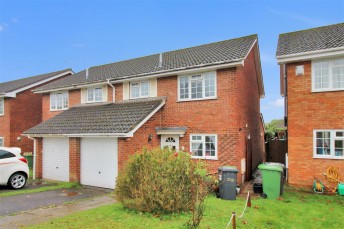The Links, Whitehill
- 3 beds
- 1 Bathroom
- 1 Reception
If location and neighbours could be bottled, the owner of this property would definitely do it !
Having lived in the road for over 25 years the owner of this three bedroom family home is placing on the market as they have decided it is time to downsize. The owner describes the road as ...
Having lived in the road for over 25 years the owner of this three bedroom family home is placing on the market as they have decided it is time to downsize. The owner describes the road as ...
If location and neighbours could be bottled, the owner of this property would definitely do it !
Having lived in the road for over 25 years the owner of this three bedroom family home is placing on the market as they have decided it is time to downsize. The owner describes the road as ' quiet, child friendly and safe ' and if wasn't for now not requiring a family home of its size, the current owner have expressed that they would not be moving.
The Links, in Whitehill, is one of the most notable and sought after property roads within the local area. The draw for many that have moved to The Links, is the style and size of the individual properties accommodation plus it being within a short distance from local woodland, Blackmoor Golf Club, the Hogmoor Inclosure and approximately 1 mile from St Matthews Primary school.
To the ground floor the property offers an Entrance Hall with stairs to the first floor and access to the Lounge and Kitchen / Dining room. The lounge is set to the rear of the property and boasts views over the enclosed rear garden plus French doors that open direct onto the patio. The kitchen / dining room offers access to the lounge area and views to the front. The kitchen is fitted with a a unique combination of re fitted units that make it really stand out.
To the first floor the accommodation offers three good sized rooms that consists of two double bedrooms and a large single. The two doubles have built in wardrobe providing functional storage. In addition to the bedrooms a feature of the property that again makes it stand out, is the re fitted bathroom. The bathroom offers a re fitted suite with vanity cupboards and shower over the bath.
To the front the property is accessed via a paved pathway with a garden designed with low maintenance in mind. To the rear, and yet another feature the property offers the rear garden has been well maintained and designed to suit the sun shine throughout the day. There is a paved patio that is accessed direct from the lounge that meets with the lawn and also a paved pathway that provides side access. The lawn is edge with flower and shrub borders and flows into the sun terrace that has been positioned at the bottom of the garden to maximise the late afternoon and summer evening weather.
Set at the end of the terrace, is the single garage that is part of the property's ownership and also space for car parking
Having lived in the road for over 25 years the owner of this three bedroom family home is placing on the market as they have decided it is time to downsize. The owner describes the road as ' quiet, child friendly and safe ' and if wasn't for now not requiring a family home of its size, the current owner have expressed that they would not be moving.
The Links, in Whitehill, is one of the most notable and sought after property roads within the local area. The draw for many that have moved to The Links, is the style and size of the individual properties accommodation plus it being within a short distance from local woodland, Blackmoor Golf Club, the Hogmoor Inclosure and approximately 1 mile from St Matthews Primary school.
To the ground floor the property offers an Entrance Hall with stairs to the first floor and access to the Lounge and Kitchen / Dining room. The lounge is set to the rear of the property and boasts views over the enclosed rear garden plus French doors that open direct onto the patio. The kitchen / dining room offers access to the lounge area and views to the front. The kitchen is fitted with a a unique combination of re fitted units that make it really stand out.
To the first floor the accommodation offers three good sized rooms that consists of two double bedrooms and a large single. The two doubles have built in wardrobe providing functional storage. In addition to the bedrooms a feature of the property that again makes it stand out, is the re fitted bathroom. The bathroom offers a re fitted suite with vanity cupboards and shower over the bath.
To the front the property is accessed via a paved pathway with a garden designed with low maintenance in mind. To the rear, and yet another feature the property offers the rear garden has been well maintained and designed to suit the sun shine throughout the day. There is a paved patio that is accessed direct from the lounge that meets with the lawn and also a paved pathway that provides side access. The lawn is edge with flower and shrub borders and flows into the sun terrace that has been positioned at the bottom of the garden to maximise the late afternoon and summer evening weather.
Set at the end of the terrace, is the single garage that is part of the property's ownership and also space for car parking










